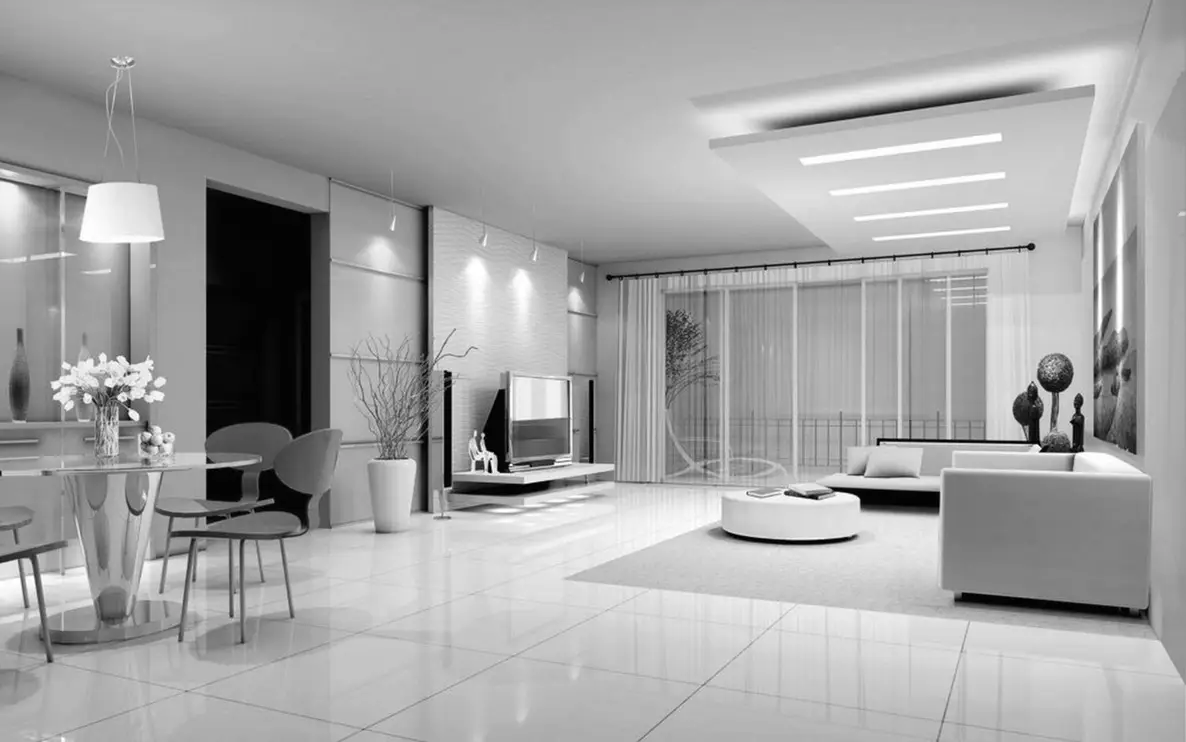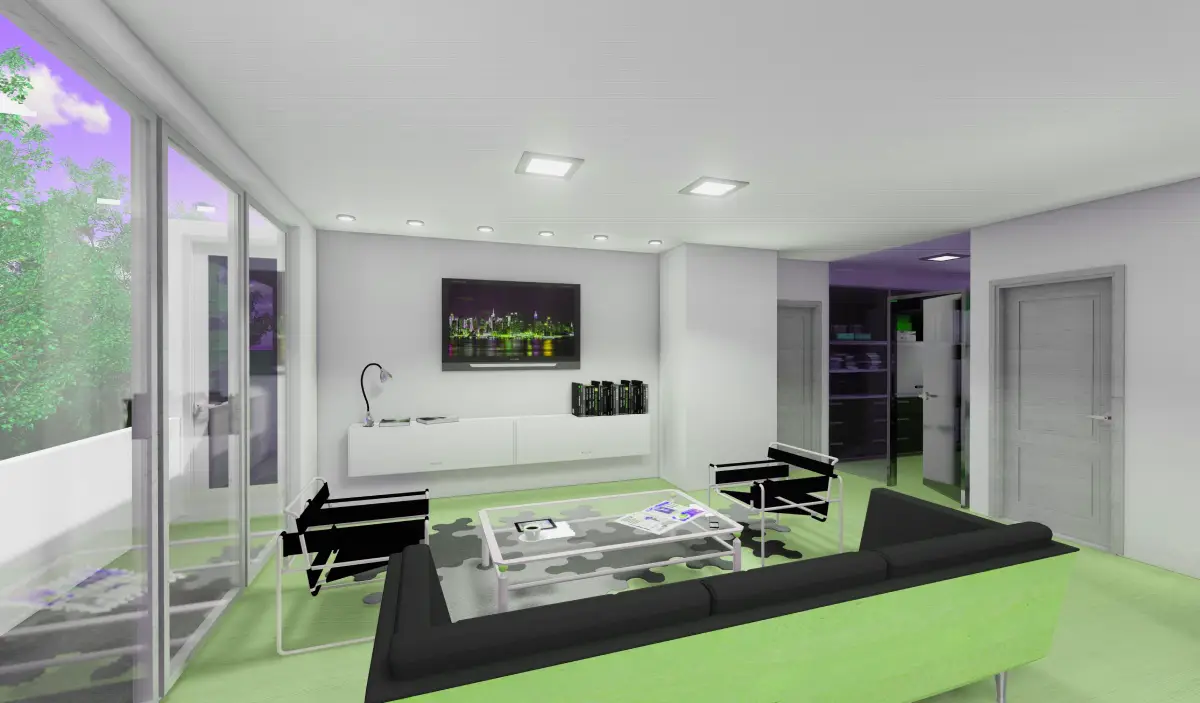“Nexpace Interiors did a fantastic job of renovating my outdated kitchen into a sleek, modern, and functional area. From the first consultation to the final touches, the team displayed exceptional knowledge and support..! ”
Kiran
Elevating Spaces with Precision: 2D/3D Layouts and GIS Planning
In the realm of interior design and space planning, precision and clarity are paramount. At Nexpace Interiors, we utilize advanced 2D/3D layout techniques and GIS (Geographic Information Systems) planning to transform conceptual ideas into actionable designs. These tools not only enhance the accuracy of our designs but also streamline the planning process, ensuring that every project meets our clients’ needs with exceptional precision. This comprehensive guide explores the importance of 2D/3D layouts and GIS planning in modern interior design and how Nexpace Interiors integrates these methodologies to deliver outstanding results.
The Importance of 2D/3D Layouts
2D and 3D layouts are essential tools in the interior design process, offering different perspectives and insights into the spatial arrangement of a project. These layouts help visualize design concepts, plan the use of space, and make informed decisions about furniture, fixtures, and finishes.
2D Layouts:
2D layouts are fundamental in the initial stages of interior design. They provide a bird’s-eye view of the space, allowing designers to plan the arrangement of furniture, fixtures, and other elements. The key benefits of 2D layouts include:
Space Planning: 2D layouts help in planning the use of space efficiently. They allow designers to see how different elements will fit within the available area and make adjustments as needed.
Functional Zoning: By creating distinct zones for different functions (e.g., work, relaxation, dining), 2D layouts ensure that the space is organized and meets the functional needs of the occupants.
Client Approval: 2D layouts provide a clear representation of the design concept, making it easier for clients to visualize the proposed changes and provide feedback.
3D Layouts:
3D layouts offer a more detailed and realistic view of the design, providing a virtual representation of how the space will look once completed. The benefits of 3D layouts include:
Visual Realism: 3D layouts create a lifelike depiction of the space, helping clients to better understand the design and visualize the final outcome.
Design Refinement: 3D models allow designers to experiment with different design elements, colors, and materials, making it easier to refine the design and make informed decisions.
Enhanced Communication: 3D layouts facilitate clearer communication between designers and clients, as they provide a more accurate representation of the proposed changes.
The Role of GIS Planning
GIS planning is a powerful tool that enhances spatial analysis and decision-making. GIS integrates geographic data with design information, providing valuable insights into the spatial relationships and characteristics of a project site. In interior design and space planning, GIS can be used to:
Analyze Site Conditions: GIS helps analyze the physical characteristics of a site, such as its dimensions, topography, and orientation. This information is crucial for designing spaces that are functional and well-integrated with their surroundings.
Optimize Space Utilization: By analyzing spatial data, GIS can help optimize the use of space, ensuring that every area is utilized effectively and meets the project’s requirements.
Plan for Future Growth: GIS allows designers to plan for future expansions or modifications, providing a framework for accommodating changes in the space over time.
Integrating 2D/3D Layouts and GIS Planning
At Nexpace Interiors, we integrate 2D/3D layouts with GIS planning to create comprehensive and accurate designs. This integration allows us to leverage the strengths of both methodologies, resulting in designs that are both visually appealing and functionally effective. Here’s how we integrate these tools into our design process:
1. Initial Concept Development:
The design process begins with the creation of 2D layouts to establish the basic spatial arrangement and functional zoning. We then use GIS planning to analyze the site conditions and incorporate relevant geographic data into the design.
2. Detailed Design and Visualization:
Once the initial concept is approved, we develop detailed 3D layouts to provide a realistic representation of the design. GIS data is used to refine the design and ensure that it aligns with the site’s characteristics and constraints.
3. Client Review and Feedback:
The combination of 2D/3D layouts and GIS planning allows us to present a comprehensive and accurate design to our clients. This enables clients to provide informed feedback and make adjustments before the design is finalized.
4. Implementation and Construction:
During the implementation phase, we use the detailed 3D layouts and GIS data to guide the construction process. This ensures that the design is executed accurately and meets the project’s specifications.
5. Post-Completion Evaluation:
After the project is completed, we use GIS planning to evaluate the effectiveness of the design and identify any areas for improvement. This feedback is valuable for future projects and helps us continuously improve our design process.

Benefits of Using 2D/3D Layouts and GIS Planning
The integration of 2D/3D layouts and GIS planning offers numerous benefits for interior design projects:
Accuracy and Precision: Both 2D/3D layouts and GIS planning enhance the accuracy of the design, reducing the likelihood of errors and ensuring that the final result meets the client’s expectations.
Enhanced Visualization: 3D layouts provide a realistic view of the design, helping clients to better understand and visualize the project before it is built. GIS planning adds an additional layer of spatial analysis, ensuring that the design is well-integrated with its surroundings.
Informed Decision-Making: The combination of 2D/3D layouts and GIS planning provides valuable insights that support informed decision-making throughout the design process.
Efficient Space Utilization: GIS planning helps optimize space utilization, ensuring that every area is used effectively and meets the project’s functional requirements.
Improved Communication: Detailed 2D/3D layouts and GIS data facilitate clearer communication between designers, clients, and contractors, reducing misunderstandings and ensuring that everyone is on the same page.
Future-Proofing: GIS planning allows for future growth and modifications, providing a framework for adapting the design as needs change over time.
Words from our Client:

